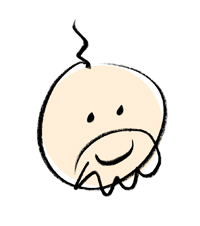• Single level structure on a gentle slope in the woods near water
• Integration of structure into and minimal disturbance of the existing landscape
• Three bedrooms (one master, two guest)
• Master to have an office incorporated into it
• Porch is to be a focal point
• Open floor plan maximizing use of windows to offer views from every room in the house
• A view from the entry through the house to the porch and beyond
• Kitchen opens into a great room
• Fireplace
• Wood, wood, wood
• Wide plank wood floors
• Board & Batten style exterior siding (horizontal)
• Blur the distinction between interior spaces and outdoor spaces
• Cozy, small
• Sun through the trees
• Earthy green colors on the exterior
• Natural, earthy but not country
• Boulders
• TREE HOUSE!!!
Here are the initial sketches for her dream home (she was ecstatic):
(Click on images to enlarge.)




Dana W. Ball




2 comments:
You write very well.
keena, thank you for your kind words.
Post a Comment